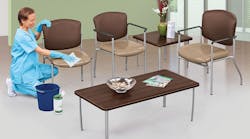Every dental practice depends on key areas of the office for daily operations. The flow of your practice will always play a pivotal role in the efficiency of these everyday tasks, and there are many aspects to consider concerning staff, patients, and instruments. In this article, we want to focus on the instrument workflow.
Among all areas of a practice, the sterilization room doesn’t usually get much attention. Despite its significance, many office layouts overlook the critical role an efficient sterilization room plays in enhancing productivity and instrument flow.
The traditional, outdated approach
For decades, dental practices in the US have adhered to a conventional layout that prioritizes expansive waiting rooms, sizable reception desks, and open-concept treatment areas. In this traditional setup, the sterilization room is often relegated to a secondary role, viewed merely as a space for processing instruments. Consequently, this oversight has caused disorganization in the sterilization area and throughout the overall daily workflow.
In this traditional approach, we see consumables being stored in each treatment room as opposed to a centralized storage area. But how can we have proper inventory control if all our inventory is scattered throughout the practice?
Let me take a guess: If you open that bottom right drawer of your cabinet, you’ll probably find some expired bleach. And that cabinet on the assistant’s side? Probably empty or filled with items you never use.
We also see small sterilization rooms that barely provide enough space to process and organize instruments. Stacks of unprocessed single instruments laying on a towel, and sterilized pouches stuffed into a bin. This is the reality for many practices, and it’s due to incorrect planning, less than ideal instrument workflow, and inefficient space for sterilization and prep.
The bigger your practice, the more time and money you waste by having the wrong workflow and office layout. It does not have to be this way.
The sterilization room as a hub
Contrary to its conventional perception, the sterilization room embodies much significance within the dental practice ecosystem. It serves as the epicenter of clinical workflow, marking the starting point for instrument preparation. By redefining the sterilization room as a pivotal hub rather than a mere ancillary space, you can unlock its full potential to optimize operational efficiency and patient care. After all, your instrument flow determines how quickly you can turn around patients.
The layout of the sterilization room holds the key to streamlining essential processes and minimizing unnecessary disruptions. In the past, sterilization rooms were an afterthought, placed wherever space was left. Would you like a 10-ft, 12-ft, or 14-ft sterilization? This approach to sterilization is a guaranteed setup for disorganization. The size of your sterilization should be directly related to the number of patients you see per day. Ultimately, the more patients you see, the more instruments you must process, and the more traffic you will have between treatment rooms and sterilization.
Ample space allocation, strategic placement of equipment, and the right setup of your prep area are paramount. A well-organized sterilization room facilitates seamless instrument processing and creates more trust with patients and less stress for staff members.
A look into the future
When we look at the traditional setup of a dental practice, those concepts were created before technology changed our lives. The world has evolved, and it continues to do. So why are we still building practices based on an outdated system and approach? The advancement of technology has allowed us to make more efficient use of the space in our practices, allowing more space for what matters—for example, sterilization.
What’s next
If you are planning to build a new practice, keep the following in mind:
- Engage someone who truly understands dental-specific workflow from A to Z to help lay out your practice.
- Consider incorporating an instrument washer. (And no, they won’t break. That’s a myth.)
- Incorporate cassettes to help organize your treatment-specific instruments.
- Include a dedicated area to prep and store your tubs and cassettes, as well as your consumables. Centralized storage is key!
- Incorporate a dental tub system to organize treatment-specific consumables.
If you are in an existing space, it may be difficult to increase the size of your sterilization area, but there are still things you can do:
- Identify what is currently stored in your treatment rooms. Can it be compiled in a centralized area?
- Incorporate a cassette system to help organize your instruments.
- Incorporate a tub system to help organize your treatment-specific consumables.
- Consider incorporating a dental washer/Hydrim if space allows.
- Consider having an instrument manager (aka, a dedicated person responsible for sterilization processing and prepping).
In conclusion, the layout of the sterilization room holds immense significance in the efficient operation of dental practices. By reevaluating traditional approaches and embracing innovative design concepts, you can transform your sterilization room into a highly functional space that optimizes workflow efficiency. Investing in a well-designed sterilization room not only enhances productivity but also reinforces the commitment to maintaining the highest standards of infection control and safety in the dental practice environment. After all, your patients feel a lot safer seeing an organized and clean sterilization room.
Editor's note: This article originally appeared in DE Weekend, the newsletter that will elevate your Sunday mornings with practical and innovative practice management and clinical content from experts across the field. Subscribe here.









