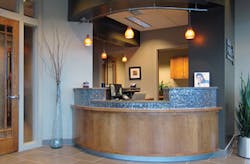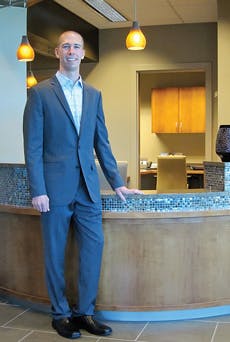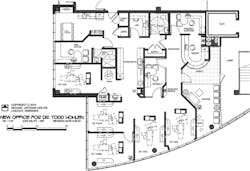2012 Dental office of the year
Small Practice and Outstanding Achievement in Design Efficiency winner Ridge Pointe Dental Dr. Todd Hohlen, Lincoln, Nebraska
"Action expresses priorities." Mahatma Gandhi
Even as a child, Todd Hohlen knew he wanted to be a doctor. He followed this course of action in college; after shadowing a variety of health-care professionals, his priorities became clear. Todd wanted the opportunity to work with his hands, enhance the health of his patients, and still retain a focus on family life. As a result, he entered the profession of dentistry.
Dr. Hohlen wanted to fully accommodate all aspects of a family practice, encompassing the needs of patients, staff, and his own family (which grew from two children to three shortly after his office's grand opening). His office needed to be a setting where patients of all ages felt comfortable and confident in the services provided within, and where doctor and staff alike were excited to come to work each day.
These priorities led Dr. Hohlen to seek the professional guidance of Michael Unthank, DDS, Registered Architect, and his design team. Hohlen states, "Frankly, I have no idea where I would be without Unthank Design Group. Without a doubt, they helped me more fully understand exactly what my dream office was, planned it out in detail, and then brought it to reality!"
Ridge Pointe Dental (the name selected for Hohlen's practice) is located in a leasehold space in Lincoln, Nebraska. The contemporary building features sweeping exterior curves of glass, which lend dramatic impact and expansive views to the interior.
The office design was developed around functional considerations, within the parameters of an unusually-shaped leasehold space. Efficiency was paramount, including features such as a semiprivate check-out area, conveniently placed consultation room and financial arrangement area, and centrally located sterilization area. Because of the footprint of the building, treatment rooms are arranged in close proximity to one another, but without the traditional corridor effect.
The office's smooth traffic flow and consult room have given Dr. Hohlen and his staff the ability to provide comprehensive professional care for their patients. Dual-monitor operatories aid in providing patients with distraction and entertainment, and allow private chart information to remain out of sight. Double rear-entry treatment rooms with doctor's side delivery, designed with ideal dimensions and work surface placement, facilitate physical comfort and efficiency for all providers.
Privacy was also an important component of the design. Sound is controlled with the use of full-height walls between treatment rooms (which eliminate any gaps between operatories) and a sound-trapping bulkhead which divides the treatment rooms from the patient circulation space. Computer-based, individual radio/TV controls in every operatory contribute to a highly individualized, private appointment. A quiet operatory in a corner of the treatment zone accommodates patients who require complete privacy. The doctor's private office and staff lounge are spatially separated from patient areas, with a separate staff entrance in the latter. The staff lounge also includes a wall-mounted big screen TV for staff meetings and continuing education.
The five-chair office currently has three fully-equipped treatment rooms (using equipment from Marus and Beaverstate), allowing for future expansion. Designated space has been included for a milling station in anticipation of future incorporation of CAD/CAM technology. Sensors on sinks allow for hands-free use. Dr. Hohlen and his team utilize the Nomad (by Aribex) handheld unit for digital X-rays.
Ridge Pointe Dental is a paperless, fully digital office, with a computer and two monitors in every operatory, and multiple technology stations throughout the office. Intraoral cameras are used for documentation, patient education, and lab communication. A dental technology specialist (Medix) was used to assist with the design and implementation of these systems.
A palette of rich, warm neutrals, accented by the blue of the building's window frames and the bold colors of abstract art pieces create a welcoming, professional office environment. Textured glass, mosaic glass tile, and wall covering with a hand-troweled effect add interest and detail, while respecting the budgetary concerns of a start-up practice.
Members of the Ridge Pointe Dental team strive to be both leaders and learners. They seek to give their patients the ability to say "yes" to health and beauty by serving them and providing them with ongoing education, beginning in early childhood and continuing throughout their lives.
Hohlen states, "We are united by a deep desire to make a difference in the lives of our patients. Our lives have balance because we prioritize our faith, families, and work. We complete ourselves by caring for our patients and community as a whole."
Dr. Hohlen further explains his practice philosophy, "Our target market is all-inclusive, with the goal of attending to the dental care needs of all members of our community and the surrounding areas. We do not discriminate in any way, but rather choose to encourage healthy mouths and lifestyles for all people. Our office environment reflects our desire to project our professionalism without a sense of exclusivity. It is warm, welcoming, and uncluttered, and is planned to optimize patient comfort and privacy."
The priorities expressed by Dr. Hohlen and the team at Ridge Pointe Dental are most certainly evident; through their words, their actions, and now, their award-winning office!
Past DE Issues



