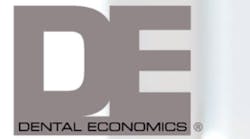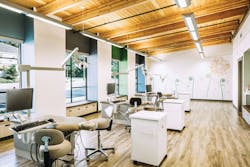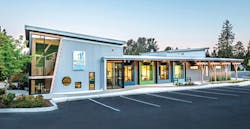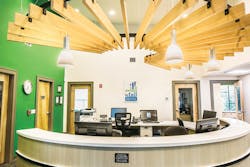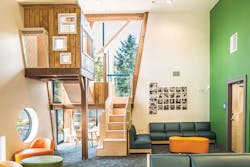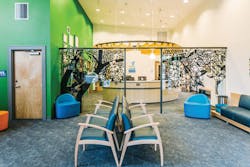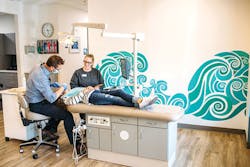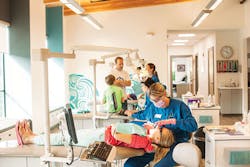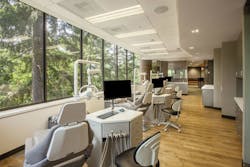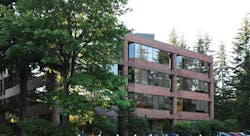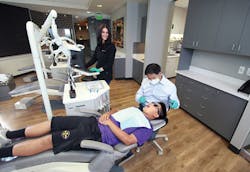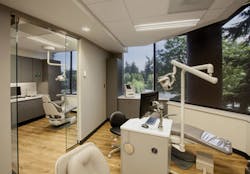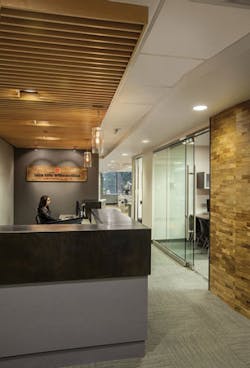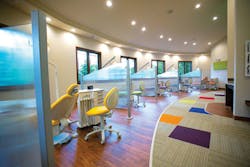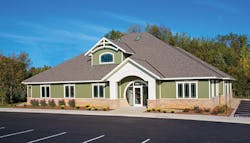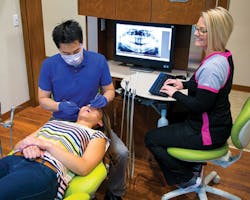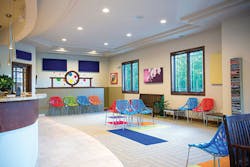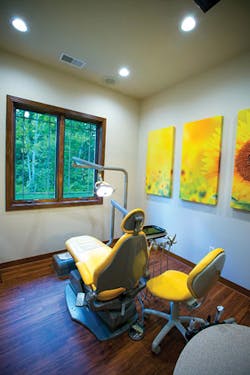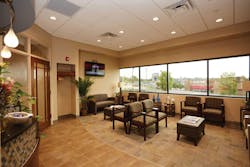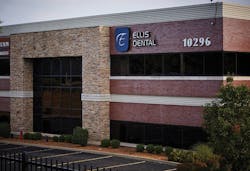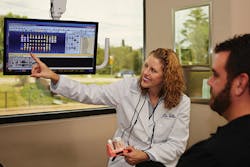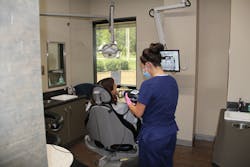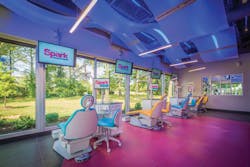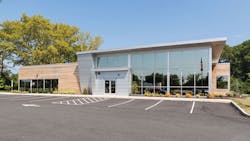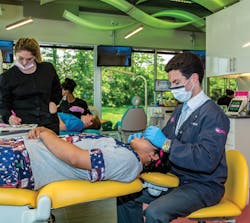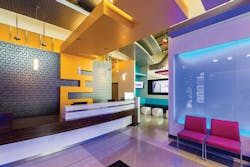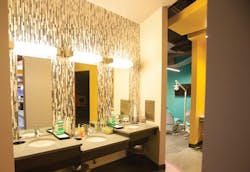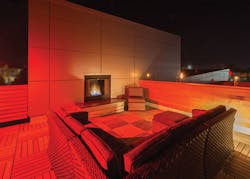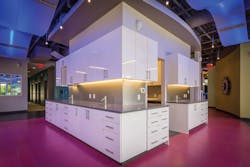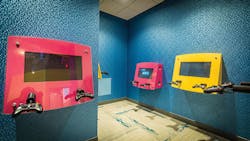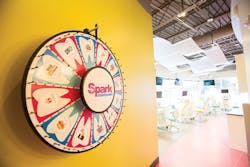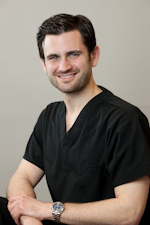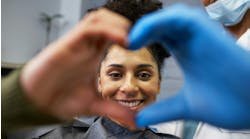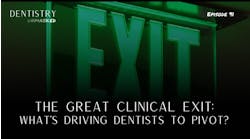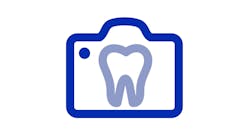Dr. Chris Salierno, chief editor of Dental Economics, takes you on a tour of the winners of the 18th annual Dental Office Design Competition. Take some notes, because many of the interior design elements and clinical dental technology can be incorporated into your own practice.
I have some serious practice envy going on right now.
Every year I think I’ve seen it all, and then six more practices forever change my conceptions of what a dental office can look like. For the next few pages you’ll be treated to the winners of the 18th annual Dental Office Design Competition, which we are proud to present along with Wells Fargo Practice Finance, the American Dental Association, and ADA Business Resources. As you flip through this section, I invite you to take some notes while you drool. The interior design, the patient comforts, the clinical technology ... many of these elements can be incorporated into your own practice.
If you’re one of the fortunate dentists who is building the practice of your dreams, I invite you to enter the 2017 contest. You’ll get to brag a bit, but you’ll also get to inspire the rest of us to up our game.
Visit DentalOfficeDesignCompetition.com
Category
2016 Group Practice Design of the Year
Practice
Small to Tall Pediatric Dentistry
Location
Olympia, Washington
Owners
Benjamin D. Ruder, DDS, and
Scott T. Rowley, DMD
Square Feet
6,125
Dental Equipment Highlights
We use air abrasion technology to deliver optimal sealant protection. Separate air lines were plumbed to all of our designated operatory dental chairs and operative benches to supply our CrystalAir air abrasion units. Two wall-mounted x-ray units were brought over from our previous facility to supply our designated x-ray rooms. We also purchased a Nomad handheld x-ray system to be conveniently used in each of the treatment rooms. This saved significantly on the cost of purchasing wall-mounted x-ray units for each treatment room and keeps the operatory more open and clean. A portable Biolase Epic X diode laser was purchased for use throughout the treatment rooms for soft-tissue procedures on patients of all ages.
Design Innovations
A river rock walkway over a footbridge ushers families from parking to entry. The smiles begin at the entry vestibule, as children choose their entrance through a “small” or a “tall” door. Treelike support beams throughout the building illustrate the motif of growth from small to tall.
Visit DentalOfficeDesignCompetition.com to view additional photos
Category
2016 Small Practice Design of the Year
Practice
Lake Hills Orthodontics
Location
Redmond, Washington
Owner
Wisanu Charoenkul, DDS, MS
Square Feet
1,800
Dental Equipment Highlights
Technology is a huge part of our practice. Not only does it allow us to be more precise and organized, but patients love that we are progressive in the use of it. Our digital x-ray and records system allows for easy access to patient records and information access from any workstation. We planned for a central records room with enough space to allow for future technologies such as CBCT. We use the mobile iTero dental scanner for record taking, Invisalign fabrication, and diagnostic planning.
Design Innovations
We wanted to keep administrative areas separated from the clinical “sounds” (suctions, handpieces, etc.), but make it easy to assess waiting room status. The look of the practice is designed to reflect the quality of the practice - clean, efficient, and precise.
Visit DentalOfficeDesignCompetition.com to view additional photos
Category
2016 Outstanding Specialty Practice
Practice
Oakland Drive Pediatric Dentistry and Orthodontics
Location
Portage, Michigan
Owners
Chuandi Wang, DDS, and
Thomas Kwong, DDS, MS
Square Feet
5,677
Dental Equipment Highlights
We used the movable dental carts in the orthodontic rooms and open bay, so it’s very easy to move around and accommodate all kinds of different patients. For the two private operatories, we have over-the-patient delivery systems and assistant table behind.
Design Innovations
We wanted to have a modern feel to our office, yet be bright and colorful to attract the children in our practice. Our staff has matching uniforms in the back and wears business casual in the front. All staff are courteous, and we pride ourselves on excellent customer service. We also decided to have a round entry door to symbolize some Asian themes.
Visit DentalOfficeDesignCompetition.com to view additional photos
Category
2016 Outstanding New Dentist Practice
Practice
Ellis Dental
Location
St. Louis, Missouri
Owner
Holly Ellis, DDS
Square Feet
3,196
Dental Equipment Highlights
We are 99% paperless. We have computers at every workstation and in each operatory. We also have all-digital x-rays, both pano, and two different size sensors to allow access even on children. In our new space we are using the Nomad to take individual x-rays. This cleared up space in our office design and also saves time. We use the digital x-rays to show patients areas of concern. We use our monitors that are visible in front of patients with their x-rays enlarged for viewing.
Design Innovations
Patients love being able to see their x-rays and photos in front of them on the monitors. It has been much easier to gain treatment acceptance. Patients feel at ease in the new massage treatment chairs. We value our patients. This can be seen with the 24” x 36” framed photos of patients that are displayed with photo lights on our utility walls facing the hallways. We have individual portable digital radios in each operatory so patients or team members can play music during treatment. This sound stays in the individual operatory.
Visit DentalOfficeDesignCompetition.com to view additional photos
Category
2016 Outstanding Design Innovation
Practice
Spark Orthodontics
Location
Bethlehem, Pennsylvania
Owner
Jason M. Hartman, DMD, MS
Square Feet
8,500
Dental Equipment Highlights
We use brackets, wires, TAD miniscrews, lasers, CBCT, and intraoral scanners. We also use our software for tracking referral sources. We have almost exclusively moved away from taking alginate impressions. We are planning to add a 3-D printer in the next year or two to help with model fabrication and creation of our own in-house aligner systems.
Design Innovations
We have LED lighting throughout the clinical area and entrance. We can set those colors to celebrate any specific holidays. Our movie theater and game rooms keep the patients happy. Our rooftop deck keeps our team happy with a place to relax during lunch.
Visit DentalOfficeDesignCompetition.com to view additional photos
