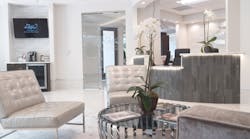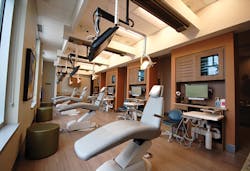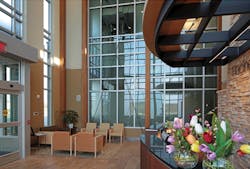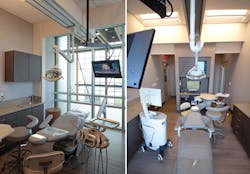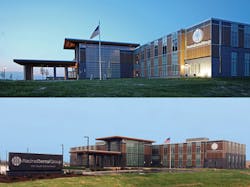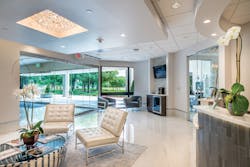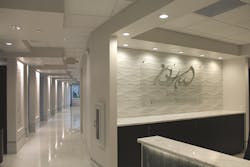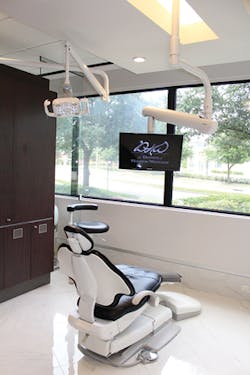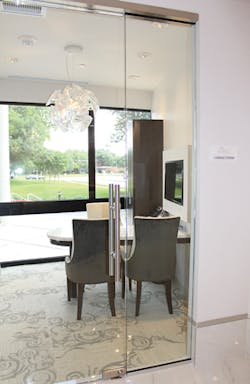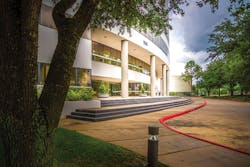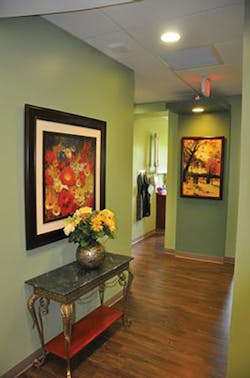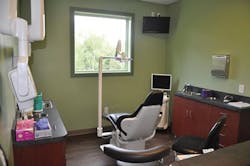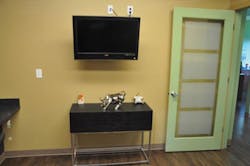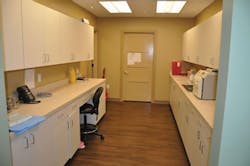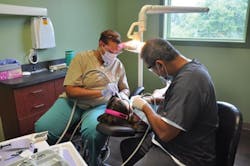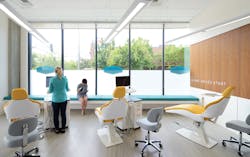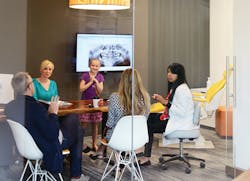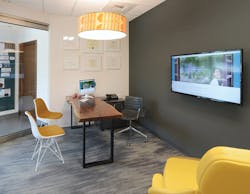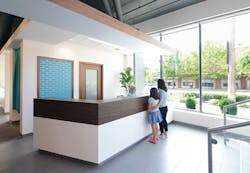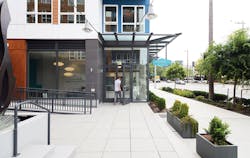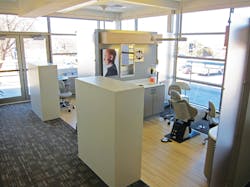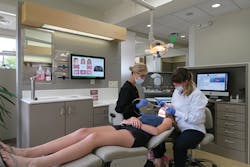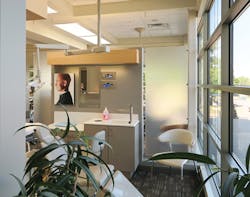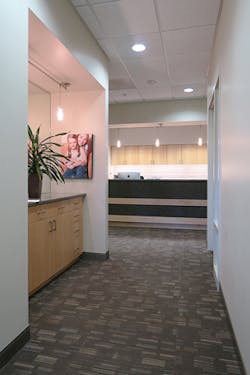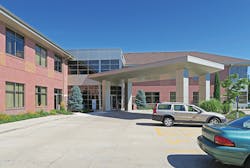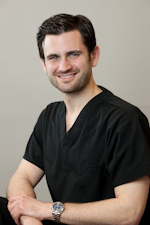The Dental Office Design Competition is about more than gorgeous architecture and creative use of space. It's about getting inspired.
The infrastructures of our practices change every year. They decay or bloom. That chipping, 1970s Formica countertop is decaying. That posh, reclaimed-wood coffee table is blooming.
A fresh space tells your patients you're ahead of the curve. A smart layout allows you to move efficiently from one room of production to the next. Reinvesting in your infrastructure tells your team in no uncertain terms that you care. It doesn't matter whether your footprint is a massive, stand-alone compound in the suburbs or a tiny sliver of the urban cluster—great design can happen anywhere.
Here we present five winners of our latest dental office design competition. I hope they inspire you to get busy blooming.
Visit DentalOfficeDesignCompetition.com- Enter your office in the 2016 contest. - Entries due August 26. |
Category | Dental Office Design of the Year—Group Practice |
Practice | Racine Dental Group |
Location | Racine, Wisconsin |
Owners | Derf Simes, DDS, and partners |
Square Feet | 56,000 |
Dental Equipment Highlights | Digital charting and patient records, a significant project covering more than 45 years of patient data, improved economies of space by reducing chart room space. It also made the practice HIPAA compliant. Instrumentarium's OP300 Maxio CBCT improved diagnostic clarity and accuracy. iTero impressions increased patient comfort and accuracy. |
Design Innovations | "We had three primary challenges unique to our large practice: (1) Standardizing operatories for multiple practitioners and specialists, (2) creating a small-scaled patient experience in a large-scaled facility (more than 60 operatories), and (3) achieving efficient access to operatories for patients and staff." |
Category | Dental Office Design of the Year—Small Practice |
Practice | The Dentists at Houston Westchase, PLLC |
Location | Houston, Texas |
Owners | Brett McRay, DDS, and Heather Robbins, DDS |
Square Feet | 3,200 |
Dental Equipment Highlights | Treatment suites offer innovative, LED-low-energy and cure-safe dental lighting. A-dec 500 leather dental chairs provide gliding headrests, multiposition swivels, armrest tilt capability, and flexible backrests to maximize patient comfort. |
Design Innovations | Having an unusually shaped leasehold space, the design dictated attention to features such as a centrally-located sterilization; a formal, semi-private check-out area; a dedicated consultation room; and a secure back door egress for patients to use after surgical or longer appointments. The design improved traffic flow for both staff and patients while preserving privacy and standards of patient care. |
Category | Outstanding Design Efficiency |
Practice | 5-Star Dental Care, PLLC |
Location | Pleasant View, Tennessee |
Owner | Rick Vu, DDS |
Square Feet | 3,300 |
Dental Equipment Highlight | The practice a CEREC with its own dedicated room and a window. While they wait, patients can view the unit as their crowns are being fabricated. |
Design Innovations | "We designed the office with efficiency in mind, especially HIPAA concerns." In the front office, check-in and check-out areas are at 90 degrees to each other to reduce noise. Each individual operatory has a wall rather than an island to prevent conversations from carrying to other operatories. TVs are placed in each room to add background noise to reduce the chance of conversations from being overheard. A consultation room is used to address patients' questions with treatment and billing issues. Business assistants can also use the room when dealing with insurance companies regarding billing and accounts payable issues, where privacy is a must. |
Category | Outstanding New Dentist Practice |
Practice | Ballard Orthodontics |
Location | Seattle, Washington |
Owner | Shafeena Chatur, DDS |
Square Feet | 2,400 |
Dental Equipment Highlights | Orthodontic software is cloud-based, and staff is trained to use all cloud-based applications. Thus, the office is paperless. The pan/ceph/CBCT machine is in the x-ray area, and computer screens are mounted to each side cart. A new generation iTero scanner in the consultation room allows patients to see images immediately after scanning. |
Design Innovations | Design features include a glass consultation room with Herman Miller chairs and a piece of reclaimed, refinished Italian walnut wood. A photo booth provides a fun, interactive way for patients to express themselves by using props and posting selfies to social media. The reception area's toddler-zone has a safe area for playing with blocks and toys. A built-in kids seat is perfect for children to read books. An on-deck area, made of a reclaimed walnut wood bar, provides teens a space to work on homework. They can also play old-school video games. A modern, white-gray walnut palette dotted with teal, dark orange, and yellow creates a vibrant but professional atmosphere. |
Category | Outstanding Specialty Practice |
Practice | Genesis Orthodontics |
Location | Lincoln, Nebraska |
Owners | Elizabeth N. Katzberg, DDS, MS, and Robert W. Glenn, DDS, MS |
Square Feet | 3,399 |
Dental Equipment Highlights | A Sirona panoramic and cephalometric x-ray machine greatly increases diagnostic accuracy. An efficient sterilization area-with recessed equipment for noise control- includes two autoclaves and a SweepZone Ultrasonic Cleaner. A soft tissue laser is used for patient convenience and comfort. Dexta patient chairs and stools allow for comfort and proper ergonomics. A central vacuum system in all treatment rooms and the orthodontic lab enables efficient cleaning. An extensive and fully equipped orthodontic lab includes a Great Lakes Biostar, an industrial fume hood manufactured by Handler, a lathe for finishing appliances, a Great Lakes 12-inch Model Trimmer, and an appliance soldering unit. |
Design Innovations | "This office design includes six treatment rooms, one of which primarily functions for new patient exams and consultation with a treatment coordinator. This consultation room is large and comfortable, and it provides privacy for financial and treatment planning considerations." |
